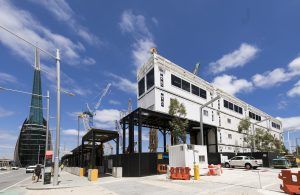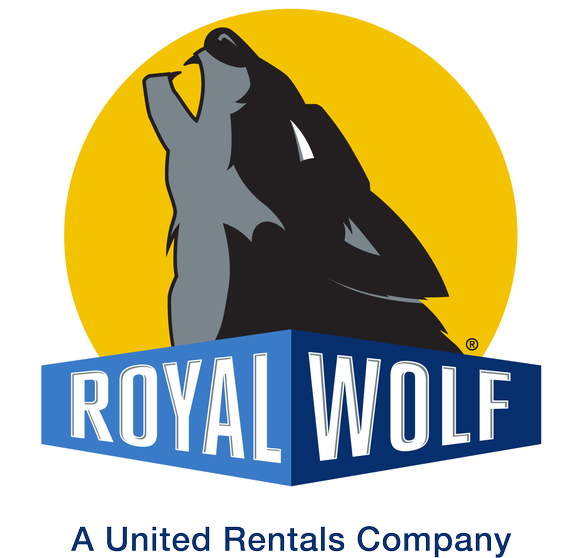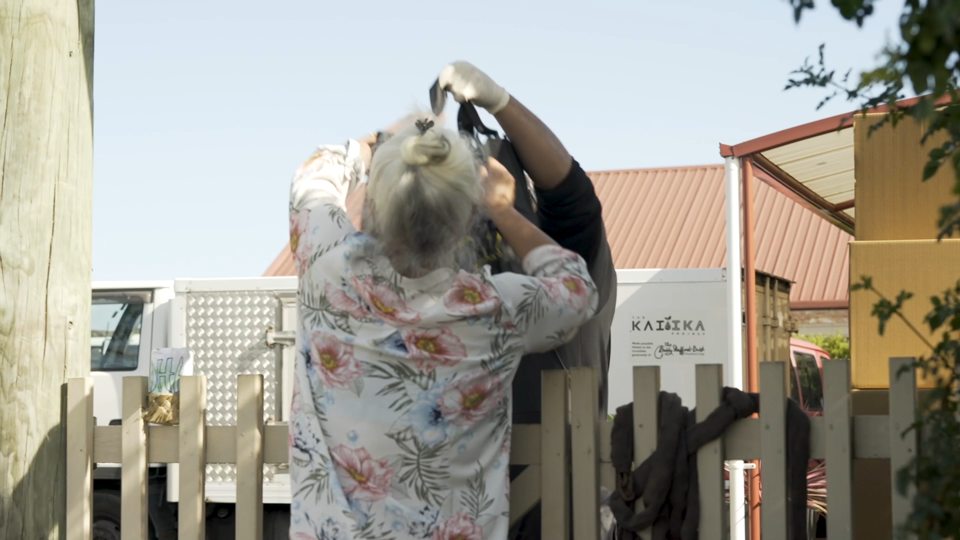Stacked construction site solution for the Towers at Elizabeth Quay
Developing a prestigious hotel is no small feat—especially when the development sits as the centrepiece of Western Australia, an estimated $500 million project that will offer guests a new luxury destination experience. With Perth undergoing resurgence thanks to the mining boom, developers are investing heavily into the city. New developments like The Towers at Elizabeth Quay will come to define Perth’s glitzy new skyline. One tower will serve as a residential building, and the other as a new branch of the world-famous Ritz-Carlton Hotel chain, contributing to the vibrant atmosphere of Perth’s waterside district.
“Royal Wolf’s solution has provided us with the nerve centre we need to effectively operate the project on a day-to-day basis.” says Aaron Rossiter, Project Coordinator at Probuild Constructions. “We had very specific time constraints that needed to be met to ensure that the amenities were installed in line with the requirements of the site.” 
Heavy duty site offices built to last Following a lengthy tender process, Probuild, the primary contractor of The Towers, commissioned Royal Wolf to create on-site offices. Serving as the nerve centre of day-to-day operations, the site for The Towers needed to provide facilities for more than 300 administrative and construction staff. It was also required to be aesthetically appealing, while still being compliant with the relevant industry standards and safety legislation. However, the only space available was a 48m long by 5m wide plot. Royal Wolf’s modular shipping containers were able to be adapted to meet the stringent space requirements, while still maintaining the necessary safety standards.
To overcome severe space restrictions, Royal Wolf’s team decided that a stacked approach was the best option to create the space needed for Probuild’s workers to operate. This required the installation of several engineered concrete strip anchoring solutions at the base of the structure, along with a number of other footings to ensure that the build would withstand the outdoor elements and under its own weight. The Royal Wolf build also took into account tie-down requirements, an ideal example of the way shipping containers can be modified to meet a range of needs across sectors.
The 240m2 site office development was constructed entirely using a triple-decker stacked building solution. Situated on concrete slabs, the site offices included 7 x 40’ office space, 6 40’ lunchrooms, toilets and showers created from 4 modified 20’ containers with cantilevered platforms, balustrade, support poles and stairs. A 40’ first aid room and change room was also included in the installation. For the duration of the construction, Royal Wolf provided a selection of units including ablutions, offices, lunch rooms, first aid and platforms which are being utilised as walkways, overhead protection, storage and counter-weighting.
The three-storey stacked containers addressed the issue of minimal space, while still providing an open-plan workspace. Construction sites such as The Towers require detailed preparation and planning for offices and amenities. The internal fit-out of the modules were customised to appear no different to a regular building. Two 40’ foot containers were joined together to form larger spaces to meet the open plan requirement. This solution created a space that was twice the width of a standard shipping container, but still within the parameters of the site.
Modifications to the containers were carried out in Royal Wolf’s Bassendean branch, delivered to Elizabeth Quay, and assembled over the course of 3-4 days using a mobile crane. The entire process was completed in just under three months enabling the construction of The Towers to commence. Since the initial three-storey build, Probuild commissioned Royal Wolf to add a fourth storey, primarily used as a meeting room that provides a scenic overview of Elizabeth Quay. All four levels are connected both internally and externally, enabling several access points and ensuring safety compliance. Fitting framed views with solid glass ends, these modified container buildings are easy to transport and assemble, reducing logistics and installation costs. The durable nature of shipping containers means they can be expected to last for decades and for the duration of the project.



